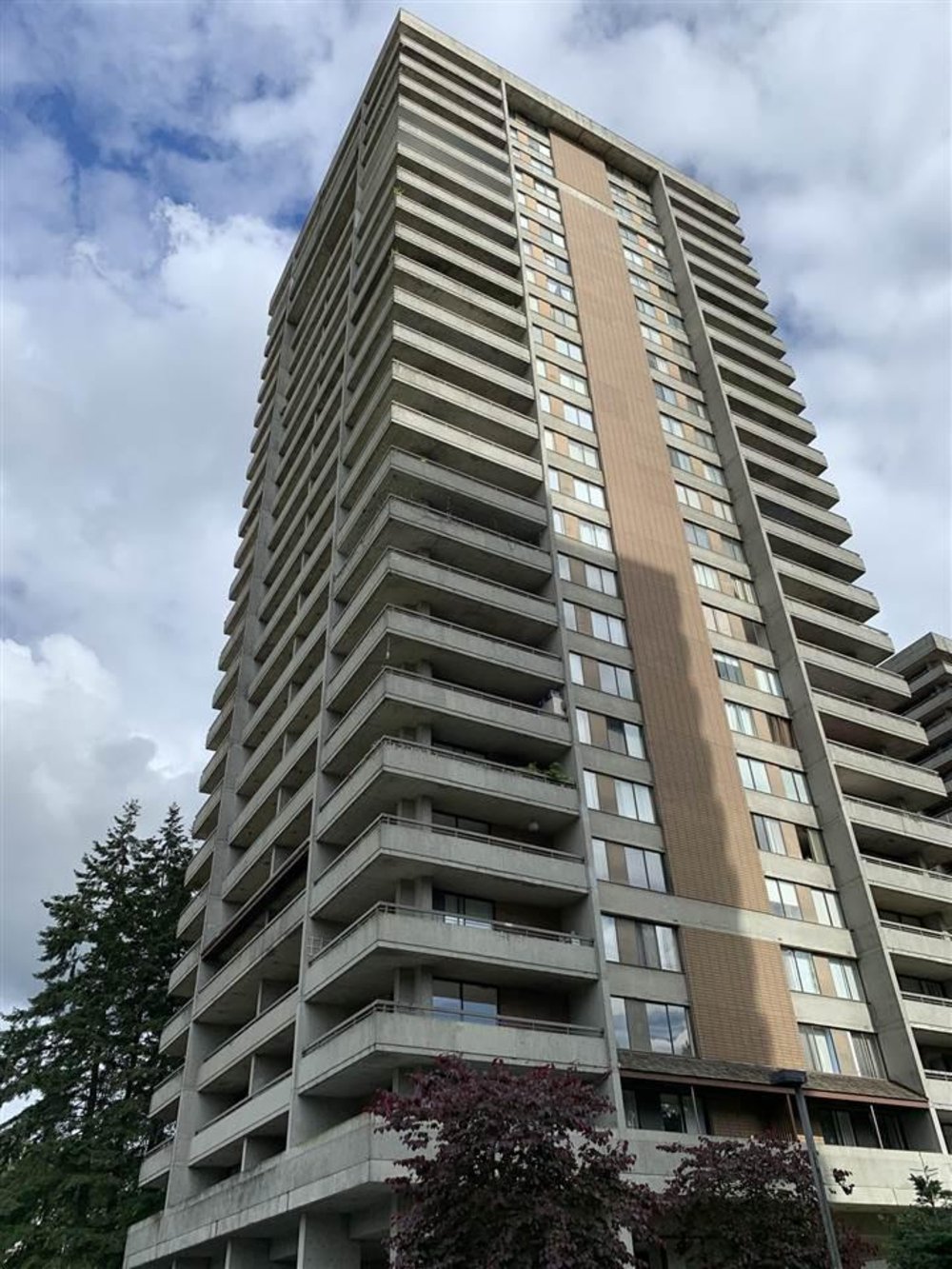802 - 3755 Bartlett Court, Burnaby
SOLD / $325,000
1 Bed
1 Bath
673 Sq.ft.
1984 Built
$344.70 mnt. fees
This 1 bed apartment, corner unit, is almost 680sqft within short walking distance to Lougheed Mall and Skytrain station. Spacious and functional floorplan. Original condition. Amenities include indoor swimming pool, sauna, swirl pool, weight room, workshop etc... Strata fee includes electricity, heating and hot water. NO RENTAL and NO Dog Allowed. One parking and one storage locker included. Priced to sell.
Taxes (2018): $1,554.00
Amenities
- Refrigerator
- Stove Elevator
- Exercise Centre
- Pool; Indoor
- Shared Laundry
- Swirlpool/Hot Tub
Similar Listings
Listed By: Evergreen West Realty
Disclaimer: The data relating to real estate on this web site comes in part from the MLS Reciprocity program of the Real Estate Board of Greater Vancouver or the Fraser Valley Real Estate Board. Real estate listings held by participating real estate firms are marked with the MLS Reciprocity logo and detailed information about the listing includes the name of the listing agent. This representation is based in whole or part on data generated by the Real Estate Board of Greater Vancouver or the Fraser Valley Real Estate Board which assumes no responsibility for its accuracy. The materials contained on this page may not be reproduced without the express written consent of the Real Estate Board of Greater Vancouver or the Fraser Valley Real Estate Board.
Disclaimer: The data relating to real estate on this web site comes in part from the MLS Reciprocity program of the Real Estate Board of Greater Vancouver or the Fraser Valley Real Estate Board. Real estate listings held by participating real estate firms are marked with the MLS Reciprocity logo and detailed information about the listing includes the name of the listing agent. This representation is based in whole or part on data generated by the Real Estate Board of Greater Vancouver or the Fraser Valley Real Estate Board which assumes no responsibility for its accuracy. The materials contained on this page may not be reproduced without the express written consent of the Real Estate Board of Greater Vancouver or the Fraser Valley Real Estate Board.


















