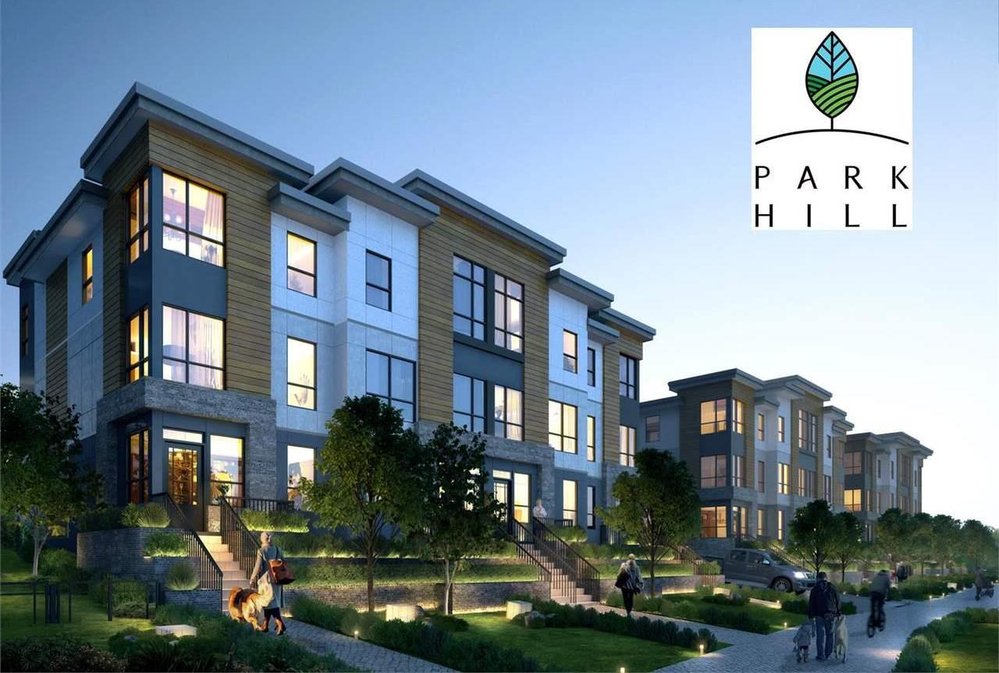407b 20087 68 Avenue, Langley
SOLD
1 Bed
1 Bath
667 Sqft
2020 Built
$198.00 mnt. fees
This one bedroom+1den/1bathroom unit locates at Langley's Willoughby Heights neighborhood. Park Hill condo is located in a quiet residential area and facing a treed greenbelt. Stunning Interior; brushed nickel hardware, island with built-in storage. Luxurious bathroom with oversized tiles, Soaker bathtub, Kohler fixtures, 9' height ceiling. Convenient access to pedestrian bridges and walkways. Close to all amenities and Freeway access. Rentals allowed. *$2,500 Builders Credit on Purchase Price.*
Amenities
- In Suite Laundry
- Recreation Center
Features
- ClthWsh
- Dryr
- Frdg
- Stve
- DW
Site Influences
- Central Location
- Greenbelt
- Recreation Nearby
- Shopping Nearby
| MLS® # | R2407727 |
|---|---|
| Property Type | Residential Attached |
| Dwelling Type | Apartment Unit |
| Home Style | 1 Storey |
| Year Built | 2020 |
| Fin. Floor Area | 667 sqft |
| Finished Levels | 1 |
| Bedrooms | 1 |
| Bathrooms | 1 |
| Taxes | $ N/A / 2019 |
| Outdoor Area | Balcny(s) Patio(s) Dck(s) |
| Water Supply | City/Municipal |
| Maint. Fees | $198 |
| Heating | Electric |
|---|---|
| Construction | Frame - Wood |
| Foundation | |
| Basement | None |
| Roof | Asphalt |
| Floor Finish | Laminate, Wall/Wall/Mixed |
| Fireplace | 0 , |
| Parking | Garage; Underground |
| Parking Total/Covered | 1 / 1 |
| Exterior Finish | Brick,Fibre Cement Board,Wood |
| Title to Land | Freehold Strata |
| Floor | Type | Dimensions |
|---|---|---|
| Main | Bedroom | 0' x 0' |
| Main | Den | 0' x 0' |
| Main | Kitchen | 0' x 0' |
| Main | Patio | 0' x 0' |
| Main | Living Room | 0' x 0' |
| Floor | Ensuite | Pieces |
|---|---|---|
| Main | N | 3 |
Similar Listings
Listed By: Nu Stream Realty Inc.
Disclaimer: The data relating to real estate on this web site comes in part from the MLS Reciprocity program of the Real Estate Board of Greater Vancouver or the Fraser Valley Real Estate Board. Real estate listings held by participating real estate firms are marked with the MLS Reciprocity logo and detailed information about the listing includes the name of the listing agent. This representation is based in whole or part on data generated by the Real Estate Board of Greater Vancouver or the Fraser Valley Real Estate Board which assumes no responsibility for its accuracy. The materials contained on this page may not be reproduced without the express written consent of the Real Estate Board of Greater Vancouver or the Fraser Valley Real Estate Board.
Disclaimer: The data relating to real estate on this web site comes in part from the MLS Reciprocity program of the Real Estate Board of Greater Vancouver or the Fraser Valley Real Estate Board. Real estate listings held by participating real estate firms are marked with the MLS Reciprocity logo and detailed information about the listing includes the name of the listing agent. This representation is based in whole or part on data generated by the Real Estate Board of Greater Vancouver or the Fraser Valley Real Estate Board which assumes no responsibility for its accuracy. The materials contained on this page may not be reproduced without the express written consent of the Real Estate Board of Greater Vancouver or the Fraser Valley Real Estate Board.





