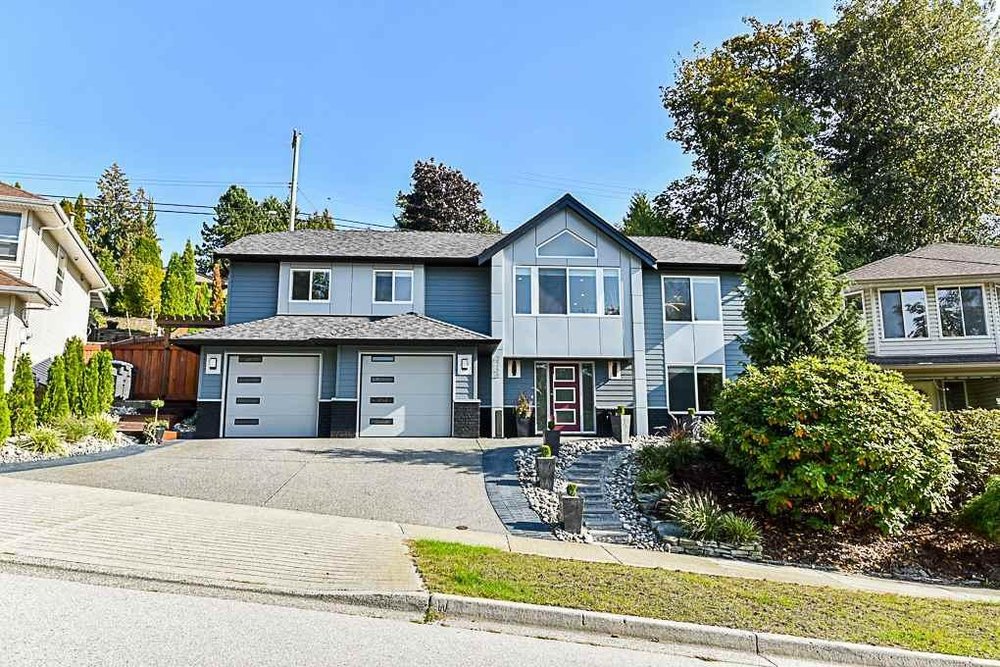2268 Nacht Avenue, Port Coquitlam
ABSOLUTELY STUNNING! Professionally designed and exquisitely executed craftsmanship in this amazing home from top to bottom - inside and out! It has been masterfully designed for those that entertain, architecturally engineered to create an open concept living space that will blow you away! This breathtaking home features top of the line finishes, a Gourmet Kitchen with quartz counters & massive island, high-end appliances, custom built fireplace, New roof, new windows, hot water on demand, air condition, and the list goes on! 3 beautiful bedrooms on the above main floor, including a gorgeous master suite. Walk onto the brand new composite deck to your private & professionally landscaped yard! The lower floor features a brand new 2 bed. LEGAL SUITE! Call today!
- ClthWsh
- Dryr
- Frdg
- Stve
- DW
- Disposal - Waste
- Garage Door Opener
- Microwave
- Storage Shed
- Vacuum - Roughed In
- Central Location
- Private Yard
- Recreation Nearby
- Shopping Nearby
| MLS® # | R2427651 |
|---|---|
| Property Type | Residential Detached |
| Dwelling Type | House/Single Family |
| Home Style | 2 Storey |
| Year Built | 1992 |
| Fin. Floor Area | 2633 sqft |
| Finished Levels | 2 |
| Bedrooms | 5 |
| Bathrooms | 3 |
| Taxes | $ 3812 / 2019 |
| Lot Area | 6286 sqft |
| Lot Dimensions | 89.00 × 72 |
| Outdoor Area | Fenced Yard,Patio(s) |
| Water Supply | City/Municipal |
| Maint. Fees | $N/A |
| Heating | Baseboard, Forced Air, Heat Pump |
|---|---|
| Construction | Frame - Wood |
| Foundation | |
| Basement | Fully Finished,Separate Entry |
| Roof | Asphalt |
| Floor Finish | Tile, Vinyl/Linoleum |
| Fireplace | 1 , Natural Gas |
| Parking | Garage; Double,Open |
| Parking Total/Covered | 4 / 2 |
| Parking Access | Front |
| Exterior Finish | Fibre Cement Board,Vinyl |
| Title to Land | Freehold NonStrata |
| Floor | Type | Dimensions |
|---|---|---|
| Above | Living Room | 14'9 x 13' |
| Above | Dining Room | 12'6 x 12'3 |
| Above | Kitchen | 13'11 x 8'11 |
| Above | Nook | 8'11 x 6'0 |
| Above | Family Room | 13'11 x 12'3 |
| Above | Master Bedroom | 14'0 x 14'0 |
| Above | Bedroom | 12'3 x 9'10 |
| Above | Bedroom | 12'0 x 8'8 |
| Main | Foyer | 12'2 x 10'10 |
| Main | Kitchen | 16'5 x 7'6 |
| Main | Living Room | 14'6 x 7'2 |
| Main | Bedroom | 12'8 x 9'4 |
| Main | Bedroom | 14'9 x 14'4 |
| Floor | Ensuite | Pieces |
|---|---|---|
| Above | N | 4 |
| Above | Y | 5 |
| Main | N | 4 |
Similar Listings
Disclaimer: The data relating to real estate on this web site comes in part from the MLS Reciprocity program of the Real Estate Board of Greater Vancouver or the Fraser Valley Real Estate Board. Real estate listings held by participating real estate firms are marked with the MLS Reciprocity logo and detailed information about the listing includes the name of the listing agent. This representation is based in whole or part on data generated by the Real Estate Board of Greater Vancouver or the Fraser Valley Real Estate Board which assumes no responsibility for its accuracy. The materials contained on this page may not be reproduced without the express written consent of the Real Estate Board of Greater Vancouver or the Fraser Valley Real Estate Board.

























