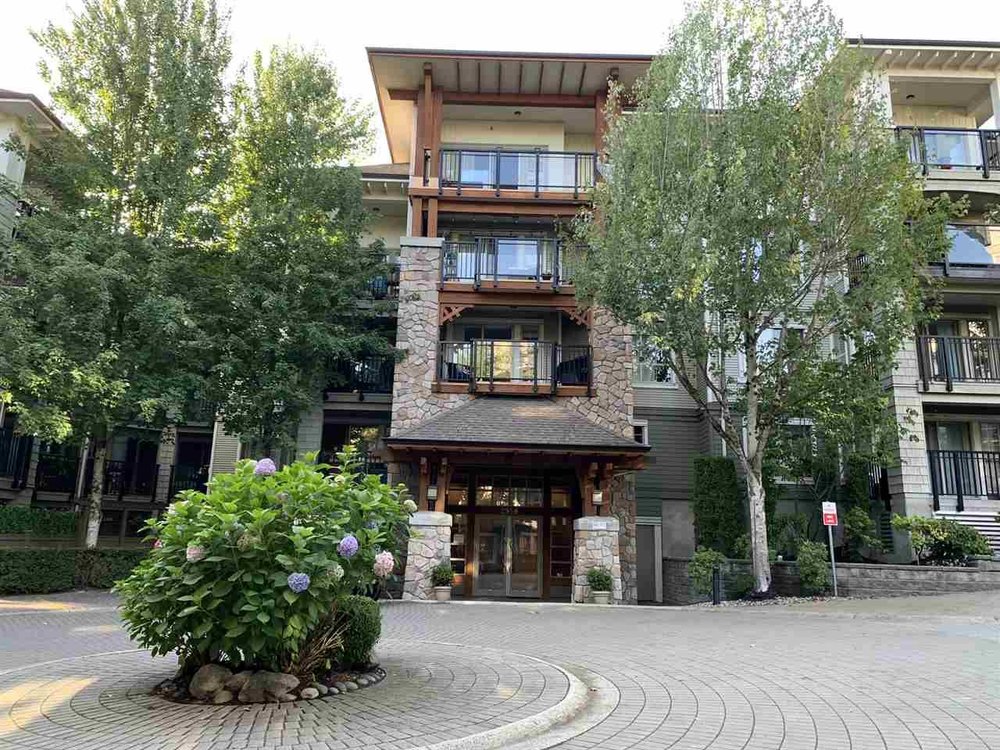402 2958 Silver Springs Boulevard, Coquitlam
SOLD / $560,000
2 Beds
2 Baths
994 Sqft
2005 Built
$363.34 mnt. fees
Polygon popular floor plan 2 BR & 2Bt plus nook in Tamarisk at the foothill of Westwood Plateau. This corner unit, almost 1,000sf NW facing inside street features newer laminate floor (2019), newer paint (2019), newer appliances (2019). Price includes an extra large storage locker ( 8' x 7') and one parking. Excellent location to all levels of schools (Pinetree Elementary, Summit Middle, Pinetree High School), Laforge lake skytrain station, City Aquatic Centre, Library, City Hall and Evergreen Cultural Centre. Cascade Club House has outdoor swimming pool, Gym room, Multi-purpose room..... Please wear mask and gloves during showing. Thank you!
Taxes (2020): $2,549.00
Amenities
- Club House
- Elevator
- Exercise Centre
- Pool; Outdoor
Features
- ClthWsh
- Dryr
- Frdg
- Stve
- DW
- Drapes
- Window Coverings
Site Influences
- Private Setting
- Recreation Nearby
- Shopping Nearby
| MLS® # | R2486628 |
|---|---|
| Property Type | Residential Attached |
| Dwelling Type | Apartment Unit |
| Home Style | Corner Unit,Upper Unit |
| Year Built | 2005 |
| Fin. Floor Area | 994 sqft |
| Finished Levels | 1 |
| Bedrooms | 2 |
| Bathrooms | 2 |
| Taxes | $ 2549 / 2020 |
| Outdoor Area | Balcony(s) |
| Water Supply | City/Municipal |
| Maint. Fees | $363 |
| Heating | Baseboard, Electric |
|---|---|
| Construction | Frame - Wood |
| Foundation | Concrete Perimeter |
| Basement | None |
| Roof | Asphalt |
| Floor Finish | Laminate, Tile |
| Fireplace | 1 , Electric |
| Parking | Garage; Underground,Visitor Parking |
| Parking Total/Covered | 1 / 1 |
| Exterior Finish | Stone,Vinyl,Wood |
| Title to Land | Freehold Strata |
| Floor | Type | Dimensions |
|---|---|---|
| Main | Living Room | 11'9 x 14'2 |
| Main | Dining Room | 11'10 x 9'2 |
| Main | Kitchen | 9'2 x 9' |
| Main | Nook | 7'8 x 8' |
| Main | Master Bedroom | 10'10 x 11'10 |
| Main | Bedroom | 10' x 8'10 |
| Main | Walk-In Closet | 5'4 x 4' |
| Floor | Ensuite | Pieces |
|---|---|---|
| Main | N | 3 |
| Main | Y | 4 |
Similar Listings
Listed By: Evergreen West Realty
Disclaimer: The data relating to real estate on this web site comes in part from the MLS Reciprocity program of the Real Estate Board of Greater Vancouver or the Fraser Valley Real Estate Board. Real estate listings held by participating real estate firms are marked with the MLS Reciprocity logo and detailed information about the listing includes the name of the listing agent. This representation is based in whole or part on data generated by the Real Estate Board of Greater Vancouver or the Fraser Valley Real Estate Board which assumes no responsibility for its accuracy. The materials contained on this page may not be reproduced without the express written consent of the Real Estate Board of Greater Vancouver or the Fraser Valley Real Estate Board.
Disclaimer: The data relating to real estate on this web site comes in part from the MLS Reciprocity program of the Real Estate Board of Greater Vancouver or the Fraser Valley Real Estate Board. Real estate listings held by participating real estate firms are marked with the MLS Reciprocity logo and detailed information about the listing includes the name of the listing agent. This representation is based in whole or part on data generated by the Real Estate Board of Greater Vancouver or the Fraser Valley Real Estate Board which assumes no responsibility for its accuracy. The materials contained on this page may not be reproduced without the express written consent of the Real Estate Board of Greater Vancouver or the Fraser Valley Real Estate Board.



























