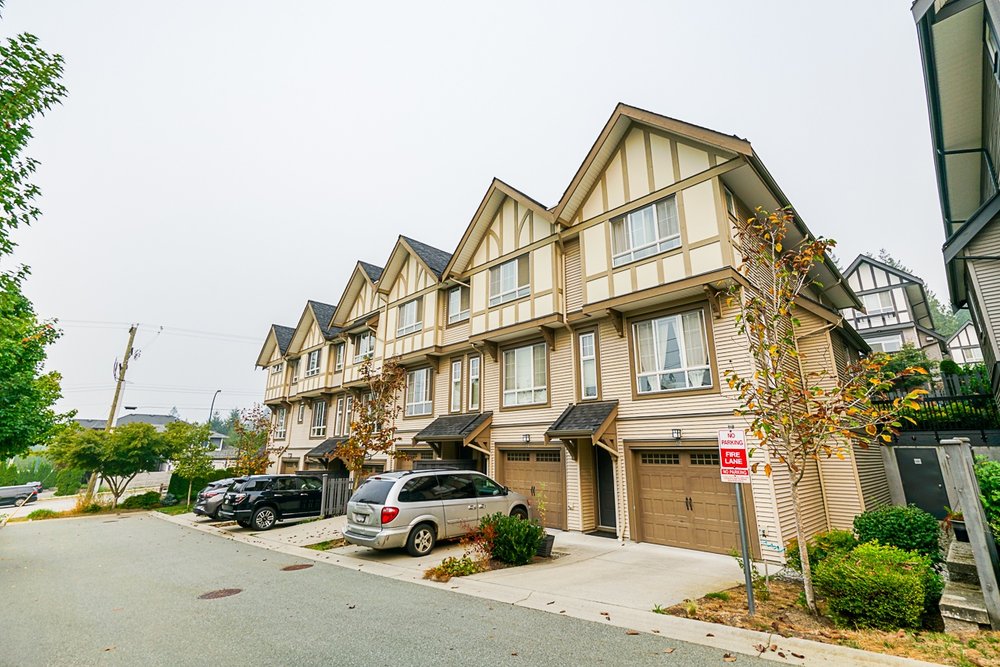42 1338 Hames Crescent, Coquitlam
SOLD / $733,000
2 Beds
3 Baths
1,414 Sqft
2012 Built
$279.67 mnt. fees
Farrington Park by Polygon at the foothill or Burke Mountain. This END UNIT, OVER 1,400 SF townhome facing South from exterior front. Features open layout with laminate wood flooring and gourmet kitchen with granite countertop, flat panel cabinetry and sleek stainless steel appliances. The side windows makes it even brighter. Upper two large size bedrooms suites. Paint (2017); Carpet (2017) and Range hood (2017). Bonus is larger backyard. Bus stop, Shoppers Drugs Mart, TD Bank and Sushi Restaurant are within walking distance. Steps to Galloway Park featuring a children's playground, splash and sports court. Pls Wear Masks and Gloves!
Taxes (2020): $3,142.93
Features
- ClthWsh
- Dryr
- Frdg
- Stve
- DW
It appears you don't have Adobe Reader or PDF support in this web browser.
Click here to download the PDF
| MLS® # | R2498555 |
|---|---|
| Property Type | Residential Attached |
| Dwelling Type | Townhouse |
| Home Style | 3 Storey,End Unit |
| Year Built | 2012 |
| Fin. Floor Area | 1414 sqft |
| Finished Levels | 3 |
| Bedrooms | 2 |
| Bathrooms | 3 |
| Taxes | $ 3143 / 2020 |
| Outdoor Area | Fenced Yard |
| Water Supply | City/Municipal |
| Maint. Fees | $280 |
| Heating | Baseboard, Electric |
|---|---|
| Construction | Frame - Wood |
| Foundation | Concrete Perimeter |
| Basement | None |
| Roof | Asphalt |
| Floor Finish | Laminate, Tile |
| Fireplace | 0 , |
| Parking | Grge/Double Tandem |
| Parking Total/Covered | 3 / 2 |
| Parking Access | Front |
| Exterior Finish | Brick,Vinyl,Wood |
| Title to Land | Freehold Strata |
| Floor | Type | Dimensions |
|---|---|---|
| Main | Living Room | 14'3 x 13'2 |
| Main | Kitchen | 15'1 x 8'9 |
| Main | Dining Room | 16' x 9'10 |
| Main | Flex Room | 6'2 x 5'2 |
| Above | Master Bedroom | 13'8 x 11'10 |
| Above | Bedroom | 13'7 x 11'10 |
| Below | Foyer | 10'7 x 3'7 |
| Floor | Ensuite | Pieces |
|---|---|---|
| Main | N | 2 |
| Above | Y | 3 |
| Above | Y | 4 |
Similar Listings
Listed By: Evergreen West Realty
Disclaimer: The data relating to real estate on this web site comes in part from the MLS Reciprocity program of the Real Estate Board of Greater Vancouver or the Fraser Valley Real Estate Board. Real estate listings held by participating real estate firms are marked with the MLS Reciprocity logo and detailed information about the listing includes the name of the listing agent. This representation is based in whole or part on data generated by the Real Estate Board of Greater Vancouver or the Fraser Valley Real Estate Board which assumes no responsibility for its accuracy. The materials contained on this page may not be reproduced without the express written consent of the Real Estate Board of Greater Vancouver or the Fraser Valley Real Estate Board.
Disclaimer: The data relating to real estate on this web site comes in part from the MLS Reciprocity program of the Real Estate Board of Greater Vancouver or the Fraser Valley Real Estate Board. Real estate listings held by participating real estate firms are marked with the MLS Reciprocity logo and detailed information about the listing includes the name of the listing agent. This representation is based in whole or part on data generated by the Real Estate Board of Greater Vancouver or the Fraser Valley Real Estate Board which assumes no responsibility for its accuracy. The materials contained on this page may not be reproduced without the express written consent of the Real Estate Board of Greater Vancouver or the Fraser Valley Real Estate Board.











































