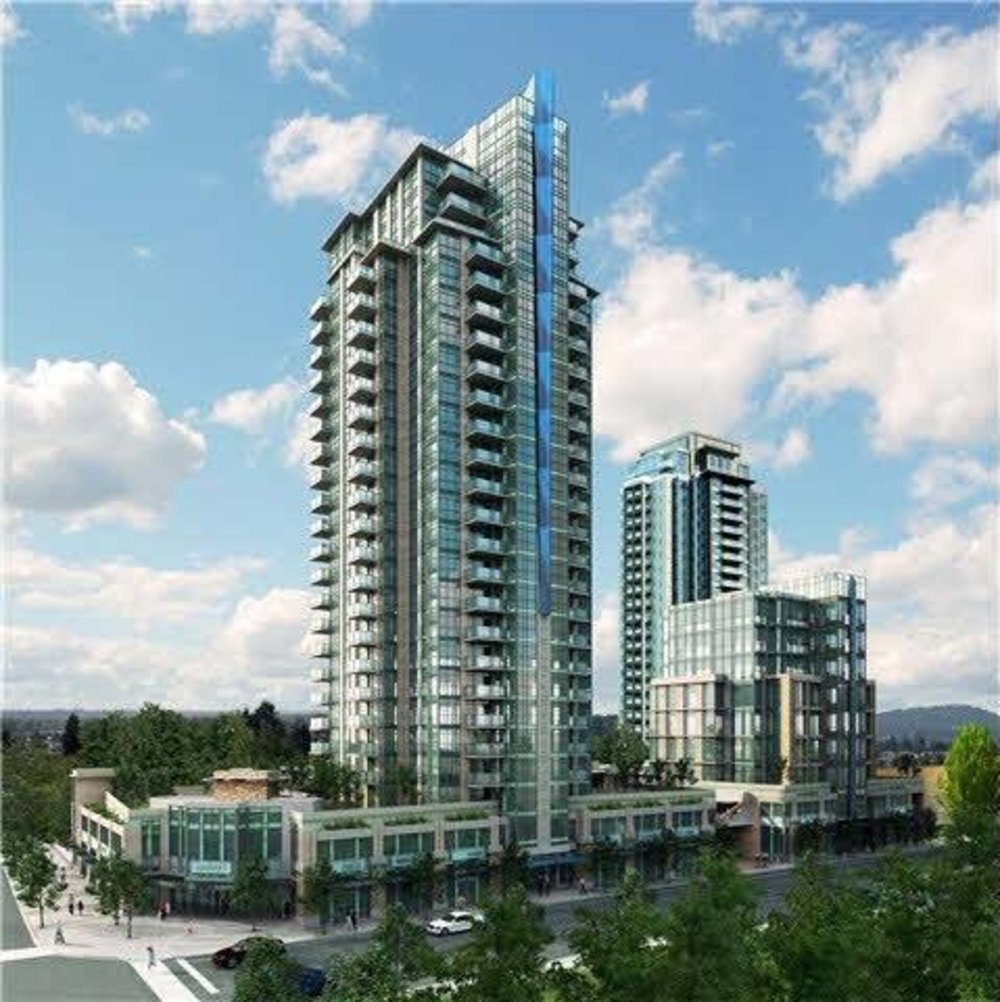902 3008 Glen Drive, Coquitlam
MT2, the perfect building finished by Cressey, Centrally located in Coquitlam, close to skytrain, Coquitlam Centre shopping Mall, community centre, Douglas College, etc. You will enjoy the spacious and bright two bedrooms, 2 bath layout, corner unit with granite counter tops, hardwood flooring, ample storage, workstation, wine cooler and great views of the City and mountain, together with public gym, rooftop garden and the great lounge. Excellent amenities including furnished entertaining lounge & fully equipped gym with child friendly playground, rooftop garden & outdoor BBQ. Walking distance to Skytrain Station, Coquitlam Center Mall, Library, City Center Aquatic Complex, Pinetree Secondary, Douglas College and Lararfe Lake Park. Call Now! Next Showing: Feb 20, 2021 from 2-4pm.
- Club House
- Elevator
- Exercise Centre
- Garden
- In Suite Laundry
- Playground
- ClthWsh
- Dryr
- Frdg
- Stve
- DW
- Garage Door Opener
- Microwave
- Oven - Built In
- Security - Roughed In
- Smoke Alarm
- Sprinkler - Fire
- Wine Cooler
- Central Location
- Recreation Nearby
- Shopping Nearby
| MLS® # | R2530541 |
|---|---|
| Property Type | Residential Attached |
| Dwelling Type | Apartment Unit |
| Home Style | Corner Unit |
| Year Built | 2013 |
| Fin. Floor Area | 866 sqft |
| Finished Levels | 1 |
| Bedrooms | 2 |
| Bathrooms | 2 |
| Taxes | $ 2593 / 2020 |
| Outdoor Area | Balcny(s) Patio(s) Dck(s) |
| Water Supply | City/Municipal |
| Maint. Fees | $289 |
| Heating | Baseboard, Electric |
|---|---|
| Construction | Concrete |
| Foundation | Concrete Slab |
| Basement | None |
| Roof | Other |
| Floor Finish | Laminate, Mixed, Tile |
| Fireplace | 0 , |
| Parking | Garage; Underground,Visitor Parking |
| Parking Total/Covered | 1 / 1 |
| Exterior Finish | Concrete,Glass,Mixed |
| Title to Land | Freehold Strata |
| Floor | Type | Dimensions |
|---|---|---|
| Main | Living Room | 23' x 10' |
| Main | Master Bedroom | 10' x 9'6 |
| Main | Bedroom | 10' x 9' |
| Main | Kitchen | 8' x 8' |
| Main | Storage | 4' x 7' |
| Floor | Ensuite | Pieces |
|---|---|---|
| Main | Y | 3 |
| Main | N | 4 |
Similar Listings
Disclaimer: The data relating to real estate on this web site comes in part from the MLS Reciprocity program of the Real Estate Board of Greater Vancouver or the Fraser Valley Real Estate Board. Real estate listings held by participating real estate firms are marked with the MLS Reciprocity logo and detailed information about the listing includes the name of the listing agent. This representation is based in whole or part on data generated by the Real Estate Board of Greater Vancouver or the Fraser Valley Real Estate Board which assumes no responsibility for its accuracy. The materials contained on this page may not be reproduced without the express written consent of the Real Estate Board of Greater Vancouver or the Fraser Valley Real Estate Board.



















